
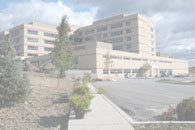
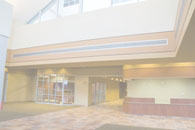
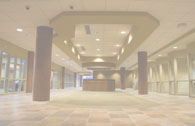
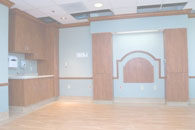
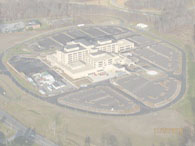
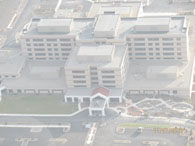
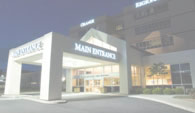
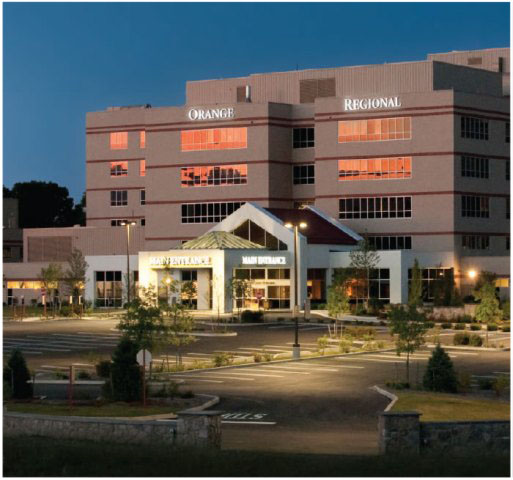
     


|
 |
|||||
| Home | About Ryan | Building Statistics | Thesis Abstract | Technical Assignments | Thesis Research | |
| Thesis Proposal | Presentation | Final Report | Reflection | Senior Thesis e-Studio | ||
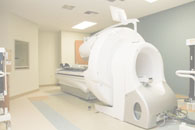
Building
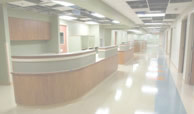
__________________________ Building Statistics I & II __________________________
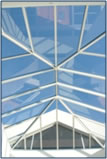 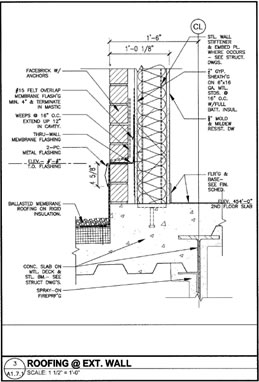  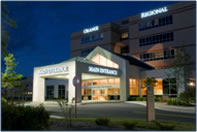 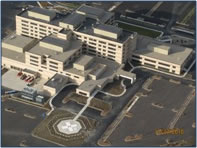 |
GENERAL BUILDING DATA
ARCHITECTURE Orange Regional Medical Center was designed with the future in mind. The building follows a pod-like design with numerous pods missing from the upper floors. This allows for future expansion as the community continues to grow. This idea isn’t exclusive to Orange Regional Medical Center, however. There are numerous hospitals around the United States that have used this “cookie-cutter” design from HBE. In fact, the only distinction between this design and the original HBE design is the large, inviting lobby space. When we look at the functions of this hospital, the building is essentially divided into two spaces that fall under two separate sets of codes: a healthcare building and an administrative, business building. The only major national code this building follows is the 1990 Americans with Disabilities Act. All other codes are wither State of New York or Town of Wallkill codes. When it comes to zoning requirements, Orange Regional Medical Center follows the zoning laws of the Town of Wallkill, but the only law applicable to this building is the waste water restriction. This restriction requires the hospital to test and treat their retention pond every couple of months to ensure environmentally friendly levels. Taking a look at the interior of the hospital, there are a couple key architectural features to acknowledge. The first of which, is the patient rooms that are designed to look like hotel rooms to improve the patient experience. Following along those lines, all hallways are carpeted with stain and mold resistant carpet throughout the building to reduce noise in the patient rooms. These two features stem from studies showing that quiet, inviting spaces allow patients to recover quicker. Historical requirements do not apply for this building. 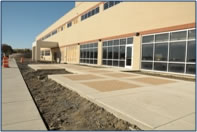 BUILDING ENCLOSURE Orange Regional Medical Center is protected from the elements by ballasted membrane roofing on rigid insulation, which is topped with stone for drainage. This is used on all roofs, including penthouse roofs with the only exceptions being the modified bitumen roofing around the boiler stack and the metal roofing on the entrance canopy. On the facade of the hospital we find tan brick with horizontal accent bands of red soldier brick running above the windows of each level. Two exceptions to this are the EIFS facade on the entrance canopy and the metal panel facade of the mechanical penthouses. Exposed concrete can also be found at the loading dock below the ground floor. Hollow metal doors are used on all penthouses and most locations around the building while the entrance doors and all windows have aluminum frames. The doors have tempered glass, while the window glazing is called out in the specifications and cannot be determined at this time. Due to miscommunication, I do not currently have the specs, but more detail will come shortly. One interesting aspect of the building enclosure stems from the anticipation of future additions. On the North elevation, we find removable, full height windows to allow for access to the future MRI. A second point of interest in the building enclosures is the large skylight in the roof of the canopy, which allows sunlight to pass to the entrance doors, while keeping guests protected from the elements. SUSTAINABILTY FEAUTURES Unfortunately, Orange Regional Medical Center does not exhibit any sustainable features. After talking with the facilities engineer, I learned that hospitals typically only have an occupancy life of 15 years. Therefore, the design team did not believe the building would be in operation long enough to see a return on any sustainable investments. STRUCTURE A composite steel frame carries the gravity loading of Orange Regional Medical Center. The loading is transferred to the steel frame through 3¼” of lightweight concrete on 2VLI20 composite decking. Typically, beams span about 26 feet and are spaced at roughly 7 feet on center. In general, W16’s are used for beam sizing of this structure with W18’s and W21’s serving as the most common girder sizes. The lateral system consists of 49 eccentrically braced steel frames and one concentrically braced frame with HSS 10x10x½ braces . Several of these frames terminate at the second story where the others continue up through the entire building. Several other frames also engage concrete shear walls at the basement level to resist the lateral load carried down from the steel frames. FIRE PROTECTION Orange Regional Medical Center is fully sprinkled with a wet standpipe system. The primary fire pump is rated for 1250 gpm at 65 psi. The secondary pump, responsible for maintaining dormant system pressure is rated for 10 gpm at 65 psi. ELECTRICAL/LIGHTING The electrical system contains a main switchgear of 13.2 kV (1200 Amps) with a 480/277V 3PH -4W main power. Throughout the hospital, highly efficient indirect, fluorescent luminaires are installed. In patient rooms, incandescent lighting is used to create a warmer atmosphere. MECHANICAL/PLUMBING Heating and cooling is provided by numerous VAV and Constant Volume systems that allow for capacities between 34,500 and 80,400 cfm. These AHU’s are located in the penthouses on the first, second, fifth, and sixth story roofs. The plumbing utilizes two chilled water loops with colling towers rated for 2,550 gpm. Heating is provided through steam-to-water heat exchangers from four different building locations. A snow melt system is also used on the helipad and all sidewalks. CONSTRUCTION HBE, a Design-Build firm, started construction on Orange Regional Medical Center on March 17th, 2008 and finished construction on April 22nd, 2011. The bare building cost came to $220 million and the total building cost totaled $320 million with equipment costs.
 |
| Senior Thesis Main Page | Penn State Homepage | AE Homepage | AE Computer Labs | Contact Ryan Blatz |
Note: While great efforts have been taken to provide accurate and complete information on the pages of CPEP, please be aware that the information contained herewith is considered a work-inprogress for this thesis project. Modifications and changes related to the original building designs and construction methodologies for this senior thesis project are solely the interpretation of Ryan Blatz. Changes and discrepancies in no way imply that the original design contained errors or was flawed. Differing assumptions, code references, requirements, and methodologies have been incorporated into this thesis project; therefore, investigation results may vary from the original design." This page was last updated on 1/15/12, by Ryan Blatz and is hosted by the AE Department ©2011 |